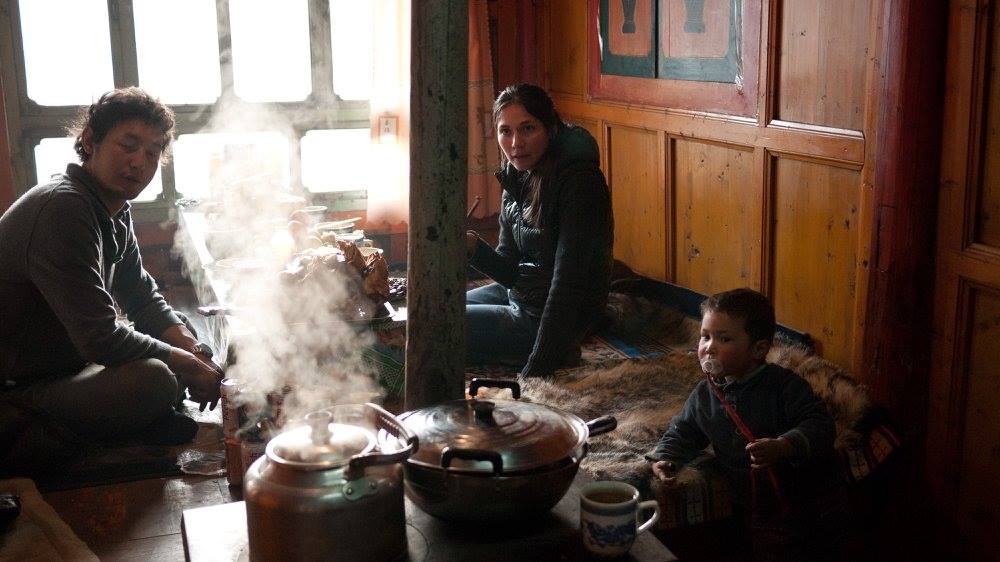Tibetan Houses
|
Tibetan houses offer a rich variety of architectural styles that differ region to region. The tradition of building houses is strongest in farming areas, where elaborate constructions can be up to three stories high. Animals occupy the lower area at night, sending warmth to the upper floors. The family lives on the second floor and the top floor houses the family shrine. Ritoma is a nomad area, and until fifty years ago nomads lived all year round in their sprawling yak hair tents. In winter, they would surround the camp with double willow fences, stuffing the space in between with yak down for protection, and stacking the inside of the tent with yak dung to keep it insulated. There was no tradition of house building. When houses became the norm in the '60s, they were simple, with a wooden structure of beams and pillars and mud walls made from pounding earth between wooden frames and then removing the frames. This operation requires skill and precision and can lead to walls that hold for centuries, though people now prefer using bricks, which are widely and cheaply available. A house must face south to capture the low winter sun. In the last ten years people began building glass verandas to trap heat and insulate the building. A mud or brick wall surrounds the house, leaving space for a wide courtyard where animals are kept during winter nights. Nowadays, a typical nomad house boasts three rooms. One is a dedicated shrine room with elaborately carved altars holding statues, sacred texts and photos of lamas. Offerings of fruit and water in silver or copper bowls line the front of the shrine. A large bushel of wool hangs off the side, a collection of strands of wool taken from each and every yak or sheep that a family slaughtered or sold for meat. It stands there in memory of the animals who fed the family, a focus of prayers to accumulate merit on their behalf, and for the family itself, who bear the karmic responsibility for ending their lives. A kang, a heated platform covered in felt and sheepskins, stands opposite to the shrine so that the room can be used for sitting, eating or sleeping. Tibetans always sleep with their feet away from the shrine and towards the window. During the day they sit on the kang, offering the best seats, near the window, to elders or more important guests. Everyone sits cross legged around a low lying table that runs down the middle of the kang. Tibetans never step over tables or sit on them. The second room is generally a large space used to host gatherings of a religious nature or for times of celebration or mourning when the entire village comes to pay their respects. A large earthen stove and one or two kangs dominate, and the walls are lined with shelves, built into the wood paneled walls, where the porcelain bowls for drinking noodle soup or kneading barley are stored. This too is in preparation for large gatherings. The third room is usually a sleeping/sitting, all purpose room, which is also used for cooking. There is a kang here too and a dung or coal stove which has the dual purpose of boiling water and cooking meals. This room, where the family lives, is characteristically small to conserve the maximum warmth. More affluent nomads will also have a room dedicated to stocking animal products, from dried meat to animal hide, to butter and cheese. A diligent nomad will never allow this stock, characteristic for its pungent smell, to run low. To this day, most families have no plumbing and wash their faces and hands in metal basins usually placed on the veranda, away from stoves or tables used for eating. Bathrooms are a very new concept, and few families even have outhouses. A Tibetan house is simple though filled with the warmth of generations who are born, live and grew old within its walls. |





